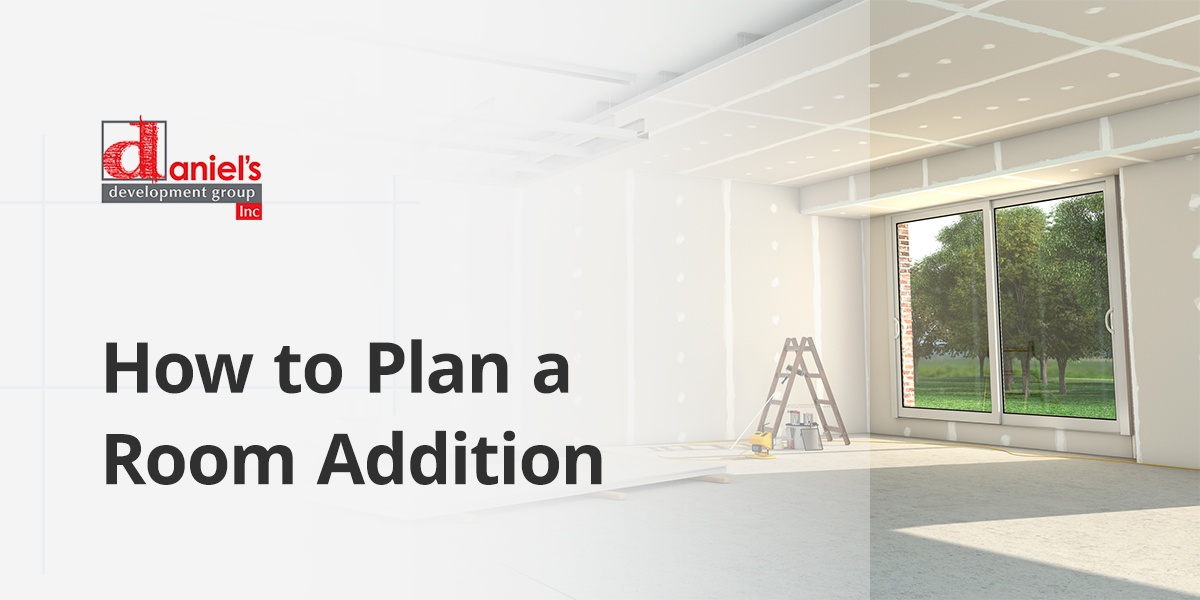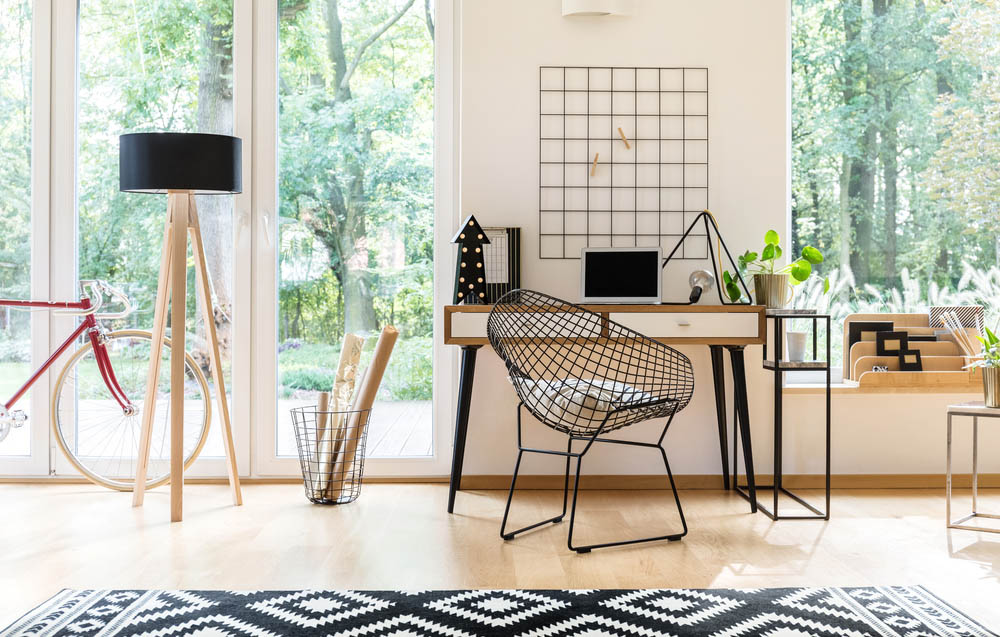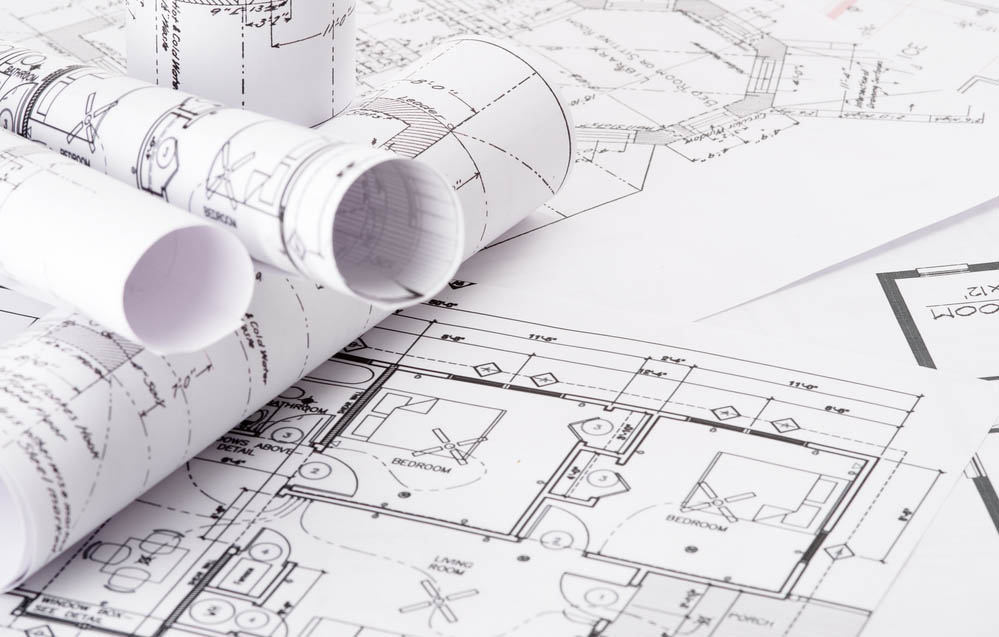
Having extra space to give your family room to grow or entertain friends can make your home life easier and add value to your house. If you’re considering a room addition for your home, walk into the process knowing how to plan a room addition so you can be prepared.
Not sure how to plan a room addition? Discover tips for setting a budget and finding the best contractor for your project so you can start planning your room addition with ease.
How to Determine if You Need a Room Addition or Remodel
Although similar, room additions and remodels are actually different changes you can make to your home. They both involve the already existing structure of your home. Remodeling changes an area of the existing structure – for example, you may knock down a wall or two to make your kitchen flow into your dining area. A room addition involves building an entirely new room to add space to the existing structure. So, which option would work best for your home?
Remodeling might be right for you if knocking down that wall or reconfiguring a room can solve the problem you have with your current home’s structure. On the other hand, if your existing space is inadequate and you simply need additional space, you might want to start planning a room addition.
How Big Should Your Room Addition Be?
A lot of factors can affect how big your room addition will be. While room additions add valuable space to your home’s interior, they can just as easily take up yard space you may not want to part with.
You’ve probably heard the saying that less is more. Well, the same can generally be said of your room addition. It can be easy to get carried away and make the size of your room addition too big for what you really need. Also keep in mind that the size of your addition will affect the amount of money you spend on the addition – the bigger it is, the more it will cost.
You can use the existing square footage of your home to calculate a suggested size for an addition. If you’re considering adding a master bedroom, you may base the size of your addition on the average square foot of a master bedroom. On average, a main bedroom is 223 square feet in a small home, and a main bedroom in a large home is 422 square feet. Knowing what is typical of other houses your size can give you a good starting point.
You could also consider your room addition in percentages of your home’s square footage. Considering a main bedroom again, they tend to take up between 9%-13% of your home’s size. A professional construction firm can also help you determine your room addition’s size so it isn’t too big for your home or too small for your needs.
Setting a Budget for Your Room Addition

Setting a budget is one of the most important steps in creating your room addition plans. When setting a budget, be realistic about your wants and needs and actually stick to the budget you set for yourself. Being realistic helps you get what you want while keeping your spending in check.
To start, create a list of what you need in your room addition – these often include the main reasons for needing the addition – and a list of what you want. Going back to our master bedroom example, you might list that you need the new room to have plenty of natural light and ample closet space. Your wants for this space may include French doors that open to a balcony and a walk-in closet.
Identifying what you need versus what you want can make all the difference in your budget. While a walk-in closet would be nice to have, in reality, it’s likely to be less space- and cost-efficient than the amount of closet space you really need.
When you make material or design decisions about your addition, try to stick with your original plan. Making changes during renovation can tack on costs you didn’t budget for. Do your research before you start the addition, as well, so you can get a clear idea of what lighting, flooring, windows and other fixtures you want. That step will help you avoid changing the designs in the middle of the project.
Also, consider these other “hidden” and extra costs when setting your budget:
- Permit costs: The square footage of your addition will reflect the cost of the permit. This additional cost is relatively low compared to the total project, but it’s still something to be aware of.
- Blueprint costs: Remember you could have to pay for a professional to draft up building plans for your room addition. The price will vary depending on the size of the project and the area you live in.
- Property taxes: Structural changes to your home can raise your property taxes. The amount your property tax increases is related to how much the value of your home increases after the renovation.
- Septic tank size: The size of your septic tank may need to be adjusted if you’re choosing to add a bedroom or bathroom. Your septic tank’s size is determined by the number of bedrooms and bathrooms in your home, so in anticipation of more occupants, you’ll need extra tank capacity.
- Finishing touches: If you’ll be furnishing your room addition with new pieces, you might need to add that to your budget. If you decide to put off furnishing and decorating, you can just focus your budget on the design and construction of the room addition itself.
To get an estimate on how much our a project like this may cost with Daniel’s Development group, check out our room addition calculator.
How to Choose the Right Contractor for Your Room Addition
When choosing the contractor for your room addition, keep in mind they’ll be at your house a lot over the course of the project. Use a contractor you connect with professionally and personally. Do your research so you can be confident in the quality of work you’re having done. Think about it like this — you’re paying the contractor to make changes to your home. You should be able to trust your contractor on a personal level so you get a final product you love.
Asking friends, family and neighbors who have undergone home renovations is a great place to start. With contractors in mind, you can then check out their testimonials and look at past projects to learn more about them.
Contact Daniel’s Development Group Inc. for Your Room Addition
At Daniel’s Development Group Inc., we understand room additions are investments. We’d love to partner with you as you take on a room addition project. As a family-owned and operated contracting service, we’ll personally manage your Los Angeles room addition from start to finish. We know how important it is to trust your contractor, which is why we pride ourselves on being professional and transparent so you can trust us with your home projects. Contact us for a free consultation for your room addition today!




